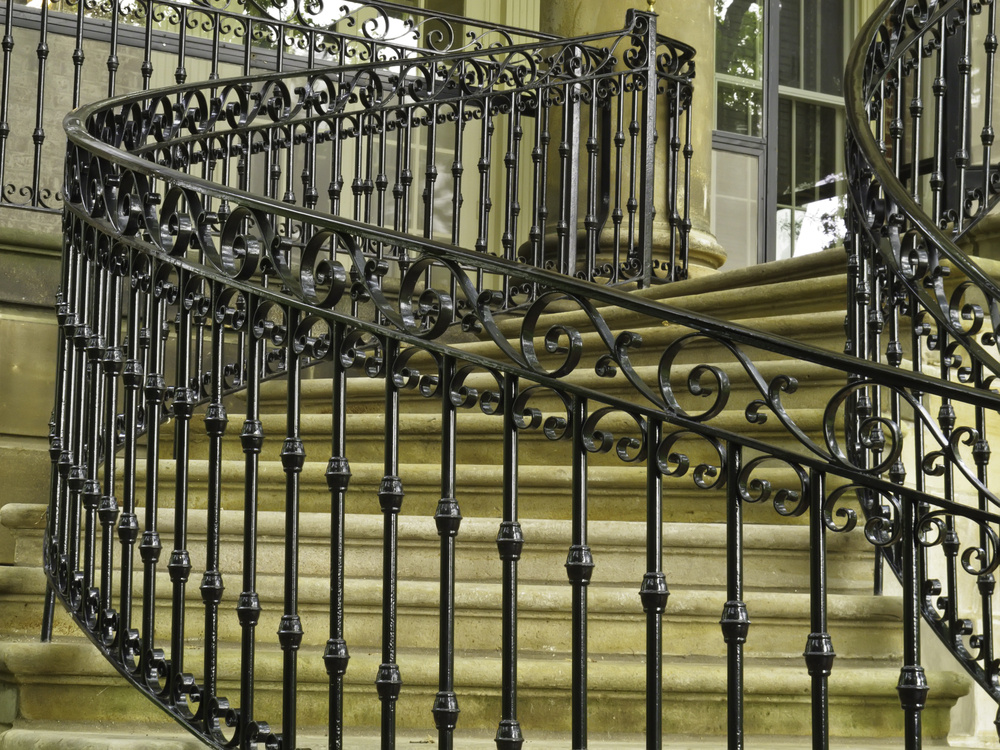The Tampa Museum of Art is gearing up for a transformative expansion project that will add a crystalline four-story structure near the waterfront and feature an outdoor amphitheater, 150-seat indoor auditorium, and a large event space with a panoramic view of the city’s downtown.
As part of the $110-million, 77,904-square-foot redevelopment, the surrounding site of the museum will be redefined to create new riverfront public terraces, sculpture parks, redesigned entrance plazas, outdoor dining, and improved dog parks.
The museum will be integrated with Tampa’s Riverwalk, and a sloped walk surrounded by native planting and trees will provide a shaded gathering space and enable pedestrians to walk to the edge of the Hillsborough River from the ground-floor level. The goal of the landscaping is to shape a seamless and integrated public experience around the museum and the park.
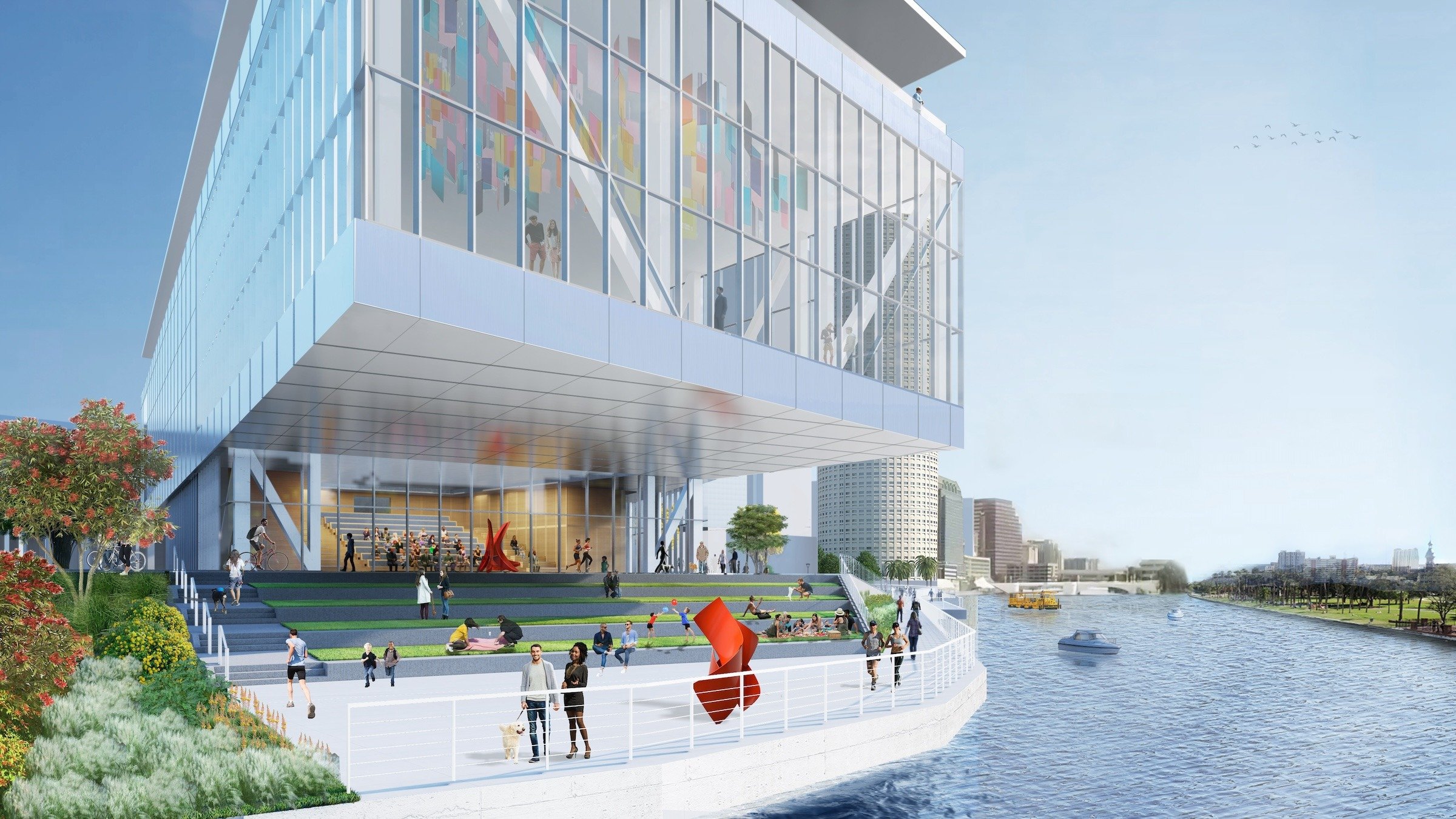
The Tampa Museum of Art expansion project will add a crystalline four-story structure near the waterfront and feature an outdoor amphitheater, 150-seat indoor auditorium and large event space with a panoramic view of the city’s downtown. RENDERING COURTESY TAMPA MUSEUM OF ART
The Beck Group, an architecture and construction firm, has been selected to manage the project. The company has managed the construction of many prominent cultural institutions, including The James Museum and Salvador Dali Museum, both in St. Petersburg.
Ryan Toth, regional director for Beck’s Florida office, says the company’s commitment to the Tampa area extends beyond construction.
“It’s about enriching communities,” he explains. “We take pride in shaping Tampa's downtown waterfront, exemplified by our collaboration on the Tampa Museum of Art’s Centennial Expansion.”
New York-based Weiss/Manfredi is designing the expansion.
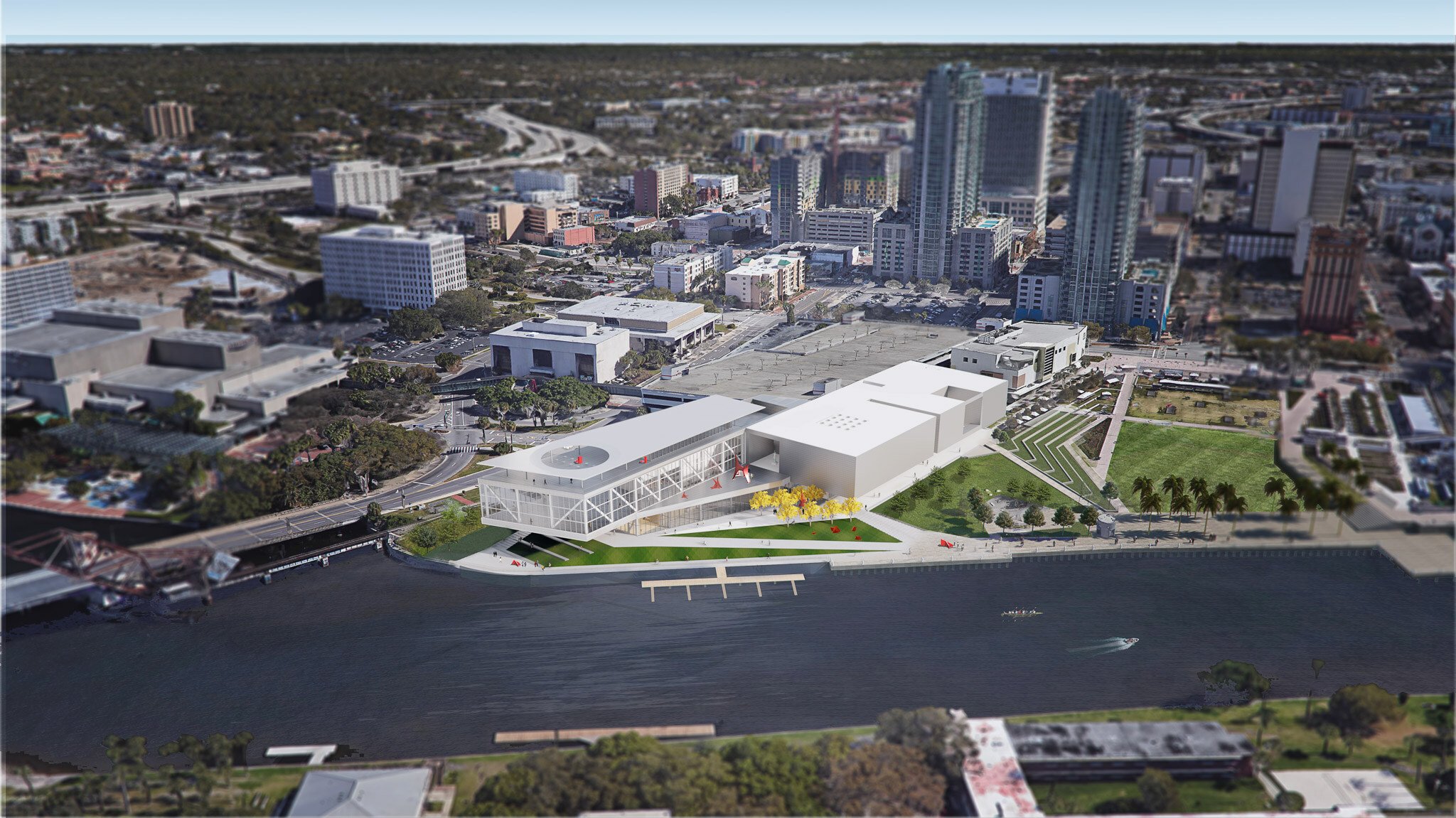
The $110-million, 77,904-square-foot redevelopment will also transform the surrounding site of the museum, which will be redefined to create new riverfront public terraces, sculpture parks, redesigned entrance plazas, outdoor dining and improved dog parks. RENDERING COURTESY TAMPA MUSEUM OF ART
A campaign is underway to raise funds for the work and has received financial support from individuals, families, corporations, the City of Tampa, Hillsborough County, and State of Florida. Officials hope to reach the goal by early 2025. Construction will begin shortly after that.
The museum will be a glassy, translucent structure that extends to the edge of the river. The expansion will create an interconnected series of multi-functional spaces, which will more than triple the current 7,200 square feet of event space.
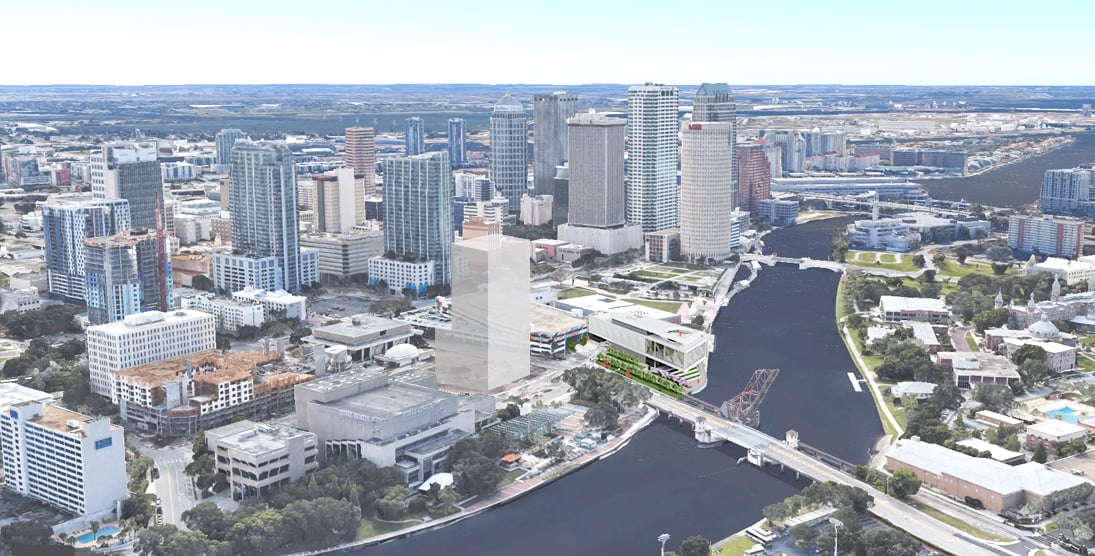
The Beck Group, an architecture and construction firm, has been selected to manage the project. The company has managed the construction of many prominent cultural institutions, including The James Museum and Salvador Dali Museum, both in St. Petersburg. RENDERING COURTESY TAMPA MUSEUM OF ART
The building itself will feature a grand lobby that will be accessible from both Curtis Hixon Park and Gasparilla Plaza. The lobby area will be 12,000 square feet with an 18-foot-high ceiling that will provide ample space for exhibiting art. There will also be a store and restaurant.
The indoor auditorium in the building will overlook the Hillsborough River and provide a visual connection to the exterior. The space will be lined with wood panels and acoustically isolated from the event space above. It will be equipped with a green room, sprung floor, projectors, AV system, and theatrical lighting to accommodate lectures, film screenings, and multimedia performances. There will be space for a pre-function events area on a mezzanine level. The outdoor amphitheater will be adjacent to the museum and serve as a shaded place for people to gather.
The event space will have a 30-foot-tall ceiling equipped with a flexible AV and lighting system. It will overlook the Hillsborough River, University of Tampa, and Straz Center. The space can be set up for exhibitions and events and be transformed from a digital gallery space to a private event space that can accommodate a dinner for 500 people and a dance floor.
A sculpture terrace will connect the second floor of the expansion to the existing Sullivan Terrace. The design will allow sculptures on display to be visible day and night from the Riverwalk.
On the fourth-floor rooftop, the interior space will house a flexible bar and be able to accommodate a 100-person gathering. A kitchen will be incorporated into the interior rooftop space where the museum will offer educational culinary arts classes.
A new gateway plaza will be built on Cass Street to frame the entrance to Curtis Hixon Park. The plaza will be bookended by large and small dog parks on both sides.
The museum completed a 25,000-square-foot renovation last year but with rapid expansion of the population in the Tampa area, the facility’s board of directors felt more room was needed.
The earlier expansion, which began in summer 2021, included the renovation of existing space and the addition of seven new gallery spaces, enhanced visibility on the first floor, a redesigned lobby and store, and the 8,000-square-foot Vinik Family Education Center.
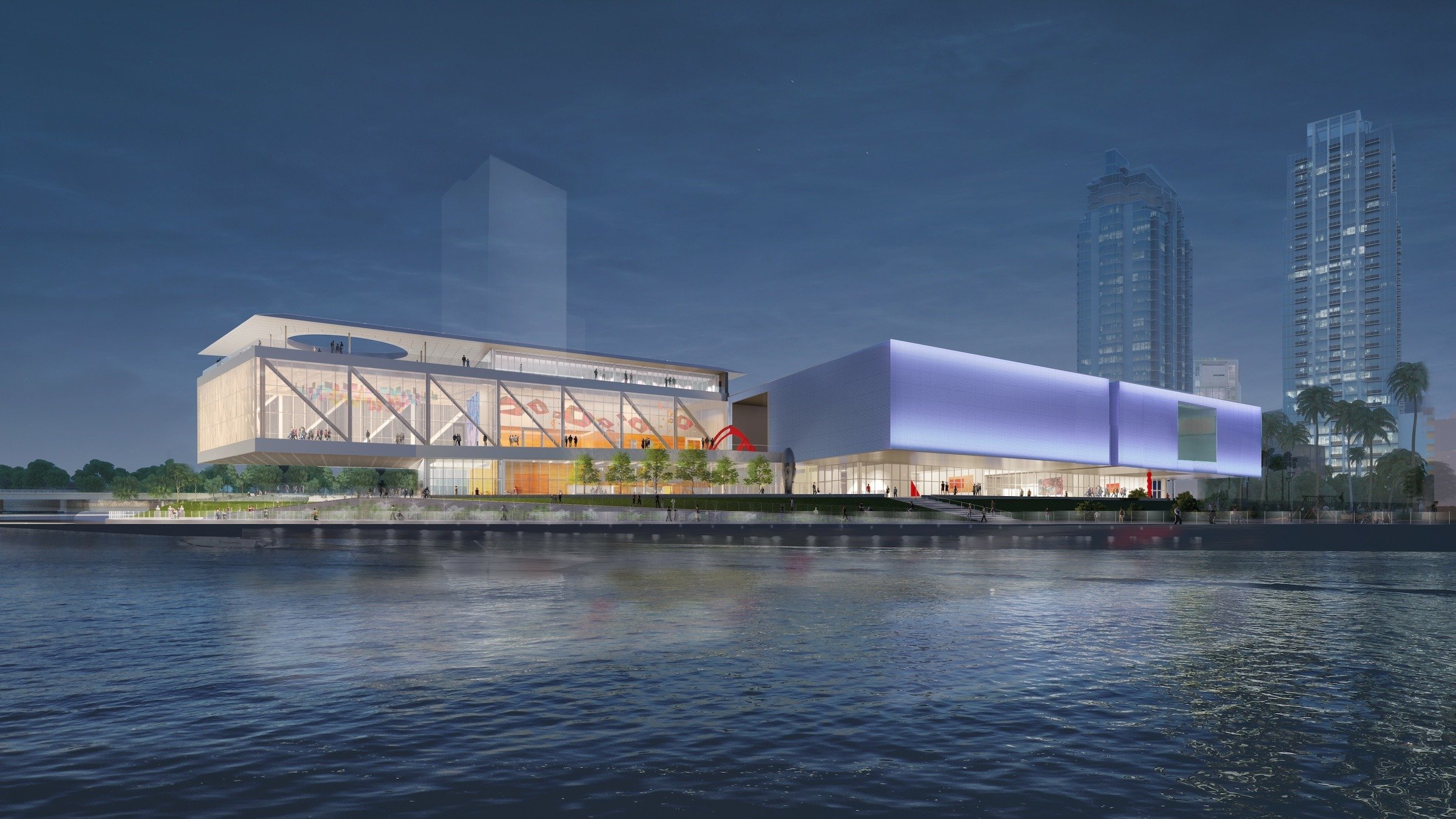
New York-based Weiss/Manfredi is designing the expansion. The museum will be a glassy, translucent structure that extends to the edge of the river. The expansion will create an interconnected series of multi-functional spaces, which will more than triple the current 7,200 square feet of event space. RENDERING COURTESY TAMPA MUSEUM OF ART
Michael Tomor, the Jeff and Penny Vinik executive director at the museum, said after completing the earlier expansion project, the museum is making full use of the increased gallery and education space for the benefits of visitors, students, and the community.
“The expansion project we are embarking upon will allow us to offer amenities that will drive sustainability for the museum and ensure a lasting cultural legacy.”
The expanded exhibition spaces will allow the museum to increase general admission and draw an additional 50,000 visitors.
About ConstructConnect
Construction Starts Here™ at ConstructConnect, where our mission is to help the construction industry start every project on a solid foundation. A leading provider of software solutions for the preconstruction industry, ConstructConnect empowers commercial construction firms to streamline their workflows and maximize productivity. ConstructConnect operates as a business unit of Roper Technologies (Nasdaq: ROP), a constituent of the Nasdaq 100, S&P 500, and Fortune 1000.
