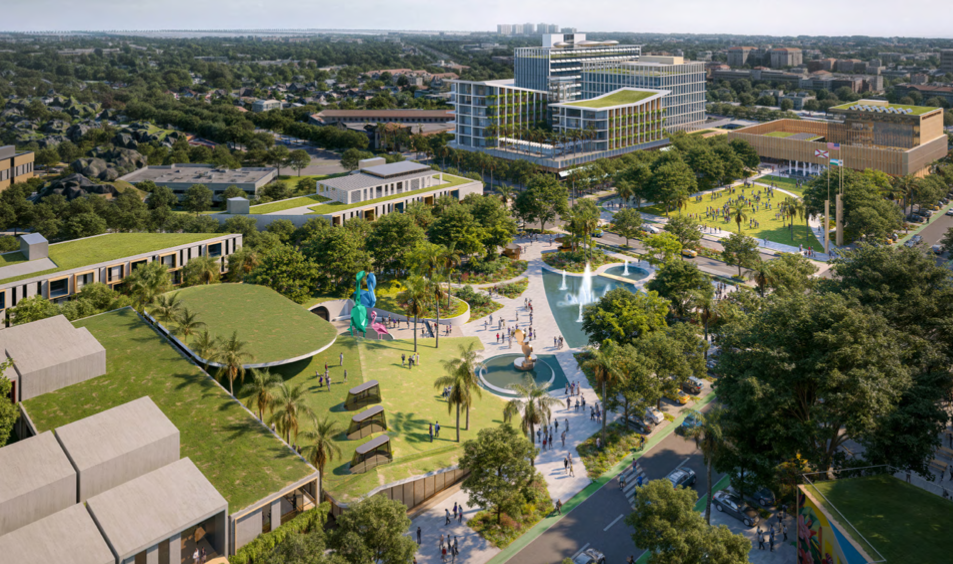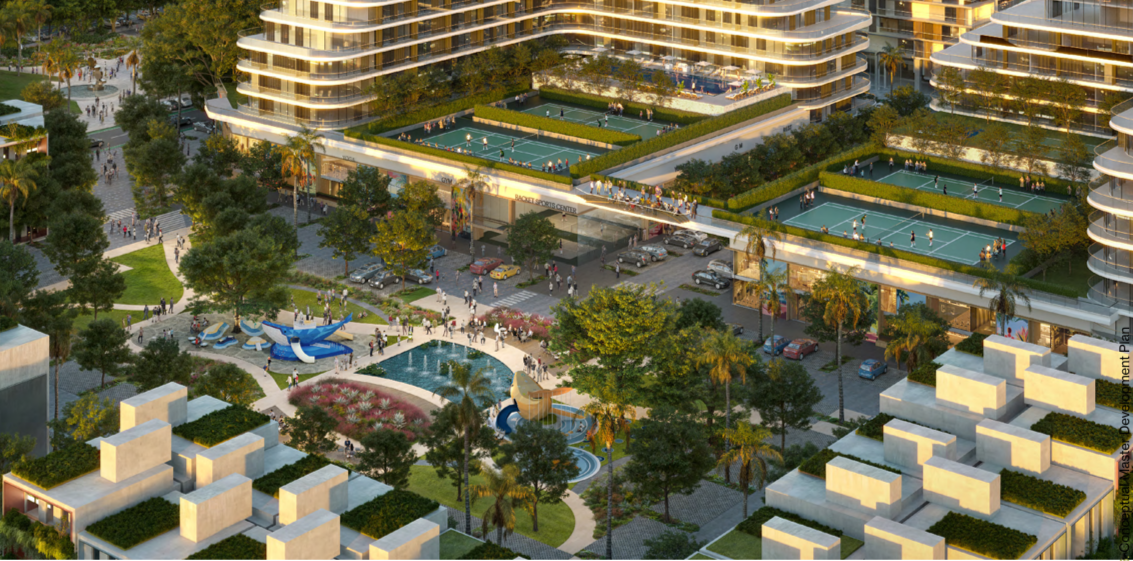The project will feature over 2.5 million square feet of mixed-use space.
The City of Boca Raton, Florida, is embarking on a transformative mixed-use redevelopment of its 30-acre Government Campus in a public-private partnership. The Boca Raton Chamber of Commerce announced Friday that Terra Group and Frisbie Group were picked as the lead developers to revamp city-owned land near the Brightline station.
Administrators said the commercial construction project will feature over 2.5 million square feet of mixed-use space, including 1,000 residential units, a 150-room hotel, retail and office spaces, a new city hall, and a community center.
Downtown Boca Raton currently houses City Hall, the police station, a community center, and a tennis center, among other facilities and attractions. City leaders said discussions about revitalizing the Government Campus began in 2017.

A rendering of the planned Boca Raton City Hall is on the upper right, and the Community Center is on the left of the image. Image: Terra-Frisbie, Boca Raton City Center Conceptual Master
Rooftop green spaces and pedestrian-friendly areas are key components of the conceptual design.
Prioritizing human-scaled architecture, the plan aims not to maximize density, but rather to create a sense of place that is authentically Boca Raton by right-sizing the scale and massing and prioritizing the pedestrian experience.
Terra-Frisbie, Boca Raton City Center Conceptual Master
Boca’s Mayor, Scott Singer, emphasized the project’s potential to create jobs and reimagine the downtown area into a lively hub that serves residents beyond traditional business hours. “This is an exciting opportunity to remake the city square into a transformative space that residents will enjoy,” the mayor said.

Rendering of The Commons, which developers Terra and Frisbie said are “designed to fit seamlessly into Boca Raton’s existing fabric and amplify its natural strengths.” Image: Terra-Frisbie, Boca Raton City Center Conceptual Master
The conceptual design includes 2.5 million square feet of mixed-use space and aims to enhance connectivity with features like a pedestrian bridge to Mizner Park. Developers will contribute $10 million upfront and pay $5.1 million annually for the lease.
City officials plan to finalize a short-term agreement by March 18, and public input will shape the final design.
Construction economy news and insights you can act on.
About ConstructConnect
Construction Starts Here™ at ConstructConnect, where our mission is to help the construction industry start every project on a solid foundation. A leading provider of software solutions for the preconstruction industry, ConstructConnect empowers commercial construction firms to streamline their workflows and maximize productivity. ConstructConnect operates as a business unit of Roper Technologies (Nasdaq: ROP), a constituent of the Nasdaq 100, S&P 500, and Fortune 1000.
