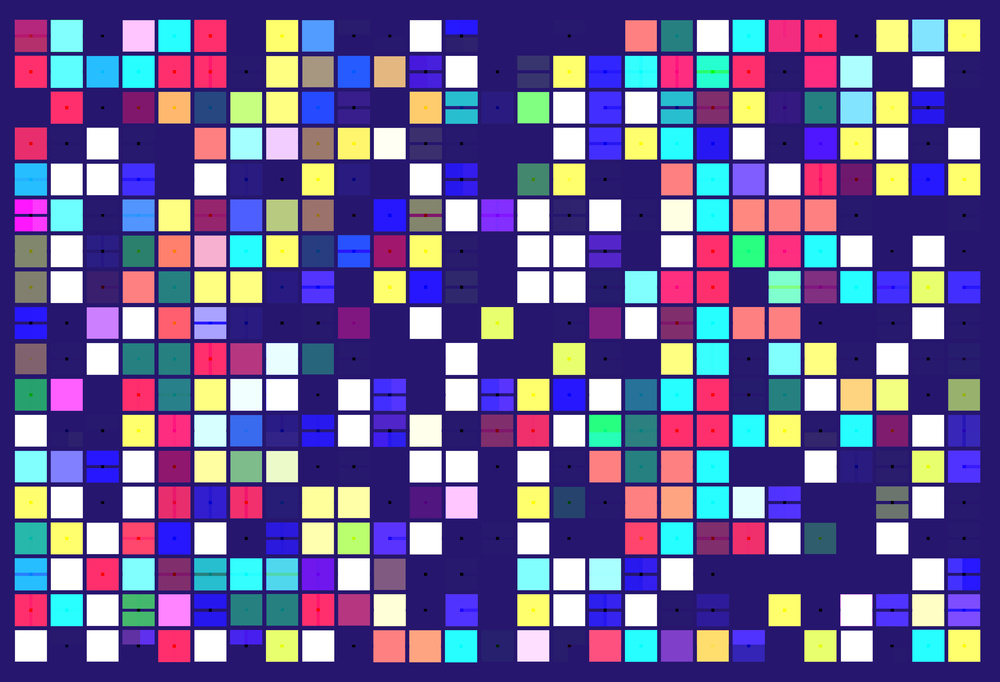Three major new facilities are beginning to form the heart of a growing arts program at the University of Texas at Dallas over the next few years. Together they are called The Edith and Peter O’Donnell Jr. Athenaeum, in honor of the Dallas philanthropists who donated $32 million towards the multi-phase development.
.jpg?width=1500&height=759&name=Edith%26Peter%20ODonell%20bldg-good%20(1).jpg)
Phase one of UT Dallas’ new art district is a $63-million, 58,000-square-foot visual arts museum. Image: The Edith and Peter O’Donnell Jr. Athenaeum
Phase one is a two-story, 57,000-square-foot visual arts museum. Construction commenced on the $63 million building in 2022 and opened recently on September 5. Physically representing the partnership between the University and the Dallas Museum of Art (DMA) formed almost 10 years ago, it is focussed on the visual arts and will act as the second home for the Trammell and Margaret Crow Museum of Asian Art.
There are 16,000 square feet of flexible exhibition space spread over 12 galleries, eight of which are dedicated to the Crow collection. This more than doubles the space of the Crow museum’s original home in the 118-acre downtown Dallas Arts District and allows the public display of items previously held in storage. In addition are a conservation studio, seminar room, museum shop, and lecture and event area.
Phase two also broke ground in September on a 66,900-square-foot performance facility scheduled to be completed in 2026. It will focus on what the University of Texas calls “Elevating Musical Excellence,” and is intended to seamlessly integrate with the other development phases. The main feature is a 680-seat performance hall and music building for the Harry W. Bass Jr. School of Arts, Humanities and Technology.
The school says the building design, which will include practice and rehearsal rooms, has been driven by “the desire for state-of-the-art learning, performance, and practice spaces for a variety of music types and ensembles.”
The performance hall has been laid out in what is described as “a vineyard-style configuration to accommodate diverse live music. This spatial arrangement locates seats on all sides of the stage, providing closer connections between musicians and audience members.”
Phase three plans call for a 50,000-square-foot museum for traditional American arts.
The university’s new campus arts district will total 12 acres, including a two-acre garden, a central plaza, and a three-story parking structure.
This significant commitment to the arts is a result of changing enrolment. The University of Texas at Dallas claims a rank as the “third best public university in Texas.” Enrolment has grown to 32,000 students since 2007 along with a shift in ethnic demographic. Enhancing the arts at the 54-year-old campus is an initiative made by UT Dallas president Richard Benson.
“The catalyst behind this was to create an environment by which many of our STEM-driven students could also participate in the arts,” Calvin Jamison, vice president for facilities and economic development at the University of Texas at Dallas, told local media.
Multi-award-winning firm Morphosis, based in Los Angeles, Calif., is responsible for the project’s master plan, with the assistance of Texas architects GFF Design. Each phase has been designed with second floors larger than the ground floor. This will create covered exterior spaces for studying, building entry, daytime and night-time events and gatherings, performances, art displays, and everyday campus life.
Lead contractor on the Athenaeum project, The Beck Group, has been headquartered in Dallas for 100 years and has completed numerous large, high-profile projects in the city such as the Cotton Bowl and Reunion Tower.
The company says, “The Athenaeum embodies UT Dallas’ commitment to holistic education, blending STEM disciplines with the arts. The design for the project establishes it as a dynamic hub for artistic expression and intellectual discourse.”
Morphosis’ designs combine an interesting blend of materials and building techniques.
The art museum’s design called for a slab-on-grade foundation. Nearly 130 piers, drilled to an average depth of 20 feet and ranging in diameter from 18 to 48 inches, support V-columns and structure.
Nine 30-inch V-columns support the upper level’s large transfer beams and girders. Three sets of 48-inch square V-columns then support the section of the building housing a “bar” gallery. Over 380 tons of rebar and 480 tons of structural steel add support from the second-floor slab to the roof. Precast concrete panels with intrusion and extrusions were also incorporated.
The exterior cladding of glass, metals, and patterned white precast panels is attached to the building with curved structural steel, laid out in a logical but seemingly random pattern. The expansive windows, skylights, and light wells complete a striking design that is full of natural interior light.
Commenting on the level of collaboration and attention to detail that was required to achieve the project’s transformative potential, Kristin Blackmar, senior project manager at The Beck Group, said, “This project has been very successful due to the team and our relationships with the university.”
For more construction economy news and insights, subscribe to our economic reports.
About ConstructConnect
At ConstructConnect, our software solutions provide the information that construction professionals need to start every project on a solid foundation. For more than 100 years, our keen insights and market intelligence have empowered commercial firms, building product manufacturers, trade contractors, and architects to make data-driven decisions, streamline preconstruction workflows, and maximize their productivity. Our newest offerings—including our comprehensive, AI-assisted software—help our clients find, bid on, and win more projects.
ConstructConnect operates as a business unit of Roper Technologies (Nasdaq: ROP), a constituent of the Nasdaq 100, S&P 500, and Fortune 1000.
For more information, visit constructconnect.com
